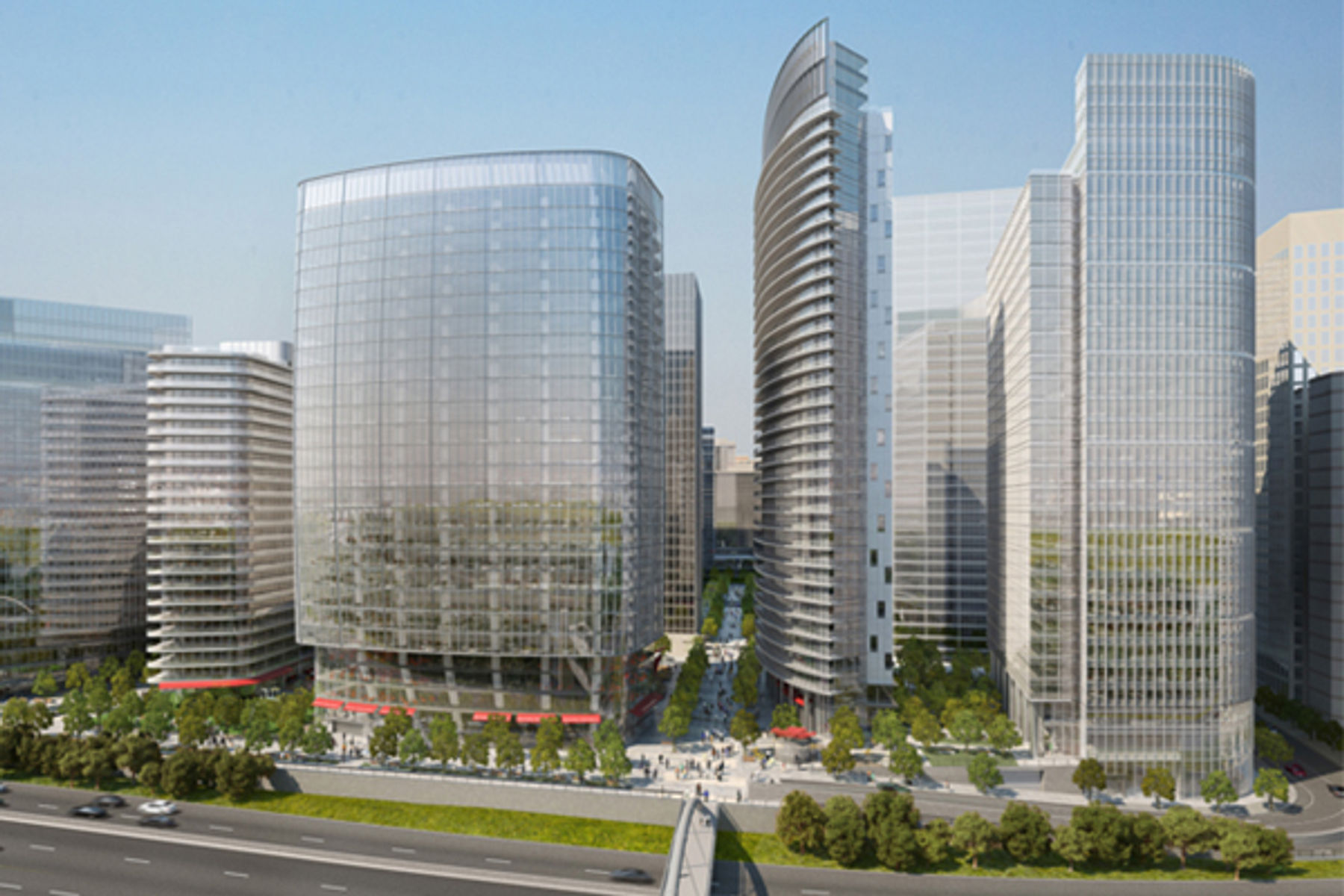Rosslyn Plaza
1001 Wilson Blvd
Arlington, VA, 22209
The phased development site plan (PDSP) was approved in 2016 to redevelop the existing Rosslyn Plaza to maximize connectivity and create a stronger sense of place. The vibrant, pedestrian friendly, mixed-use environment would be built in five phases over approximately 25 years. The development would entail large scale transportation improvements and public space additions.
The site is located on the eastern edge of Rosslyn, bordered by Wilson Blvd., Kent St., 19th St. N, and Arlington Ridge Rd. There are four office buildings, the Spectrum Theater and two residential buildings existing at the site, which would entail the demolishing 764,000 SF of office space and 196 apartment units totaling 254,000 SF.
Site Size: 7.65 acres
Office SF: 1,810,173
Retail SF: 45,000
Community: 108,900 SF open space
Housing Units: 550
Residential SF: 546,487
Hotel Rooms: 200
Hospitality SF: 130,000
Parking Spaces: 2,168
Year Built: TBD
Owner: Vornado / Charles E. Smith, Gould Property Co.
Design Consultant: Pickard Chilton Architects, Inc.
Architect: WDG Architecture, PLLC
For details on the development and its approval, click here.
Click here for current Site Plan Committee schedule.
Click here for more information on the Site Plan public review process.
